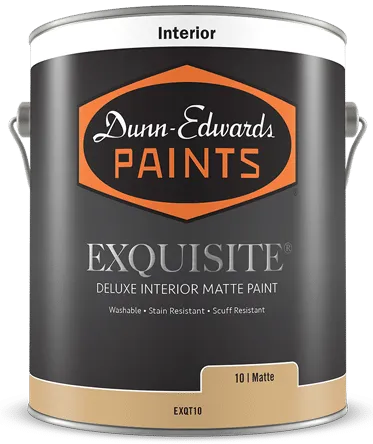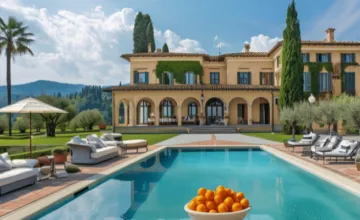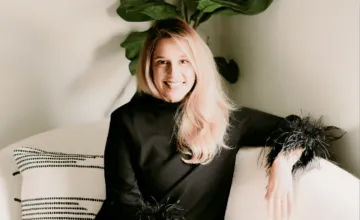The Garden of Flowing Fragrance: An Inside Look at the Creation of the Huntington’s Chinese Garden
09/30/2013 | Grace Lennon |
 Inspired by the 16th-century Chinese scholarly gardens of Suzhou, China, Liu Fang Yuan, the Garden of Flowing Fragrance, is located on a 12-acre site on the grounds of the Huntington Library's Art Collections and Botanical Gardens. Hidden behind an undulating white wall, this garden is designed to preserve and promote the rich and complex traditions of Chinese culture, comprising of a 1-1/2 acre lake dotted with hand-carved stone bridges, swooping-roofed pavilions and paths that zig and zag playfully through the native and traditional plantings.
Inspired by the 16th-century Chinese scholarly gardens of Suzhou, China, Liu Fang Yuan, the Garden of Flowing Fragrance, is located on a 12-acre site on the grounds of the Huntington Library's Art Collections and Botanical Gardens. Hidden behind an undulating white wall, this garden is designed to preserve and promote the rich and complex traditions of Chinese culture, comprising of a 1-1/2 acre lake dotted with hand-carved stone bridges, swooping-roofed pavilions and paths that zig and zag playfully through the native and traditional plantings.
Thanks to the visionary design by Suzhou Institute of Landscape Architects along with the Offenhauser Architects of the United States, Liu Fan Yuan demonstrates a remarkable combination of knowledge and beauty. The garden reflects China's centuries-old techniques of master craftsmanship, and a walk through its paths enriches the mind and spirit alike.


photo left: View of Garden from East Entrance
photo right: Corridor of Water and Clouds (ShuiYun Lang)
I had the opportunity to speak to the architect on record, Jim Fry of Offenhauser Architects, regarding his experience constructing this unique and stunning garden.


photo left: Jade Ribbon Bridge (Yu Dai Qiao)
photo right: Pavilion of the Three Friends (SanYou Ge)
For this particular project, you collaborated with architects from Suzhou, a Chinese city renowned for its ancient gardens. What were the most rewarding and most difficult parts of this collaborative effort?
Jim: The most rewarding was to watch their creative process and design a garden to fit our site at the
Huntington, adapting traditional elements. The most difficult was working with two languages and two measurement systems. We were building and designing the foundations here, while they were fabricating the wood pieces that would later enclose the steel and foundations.
The garden design does a fantastic job staying true to Chinese garden tradition, while respecting the existing site. In what ways did you have to adapt to building in California and meet local building codes, such as seismic safety and accessibility needs?
Jim: That was the biggest challenge for us; constructing a building that would meet our building codes, while still resembling traditional Chinese pavilions .The roofs are exceptionally heavy and are customarily supported on wooden posts. What you don't see is that each pavilion has a welded steel moment frame (see photo below) that is anchored to concrete foundations. The traditional Chinese wood was built around the steel assembly, therefore meeting the building code as far as seismic stability. As far as
<spanada access, every part of the garden is accessible. There was a bit of conflict between the historic style (which does rely on steps) and the necessity of accessibility, which we achieved by multiple entries into each space.
</spanada


photo left: Steel Moment Frame and Foundations
photo right: Traditional Chinese Wooden Beams and Roof added
The carvings present in the pavilions resemble the garden's plantings. Is this traditional in Chinese garden design?
Jim: The wood carvings are traditional element. There are a number of scenes in the Lotus Viewing pavilion that are actually scenes of traditional gardens in
Suzhou.
The pavilions are entirely clad in a glossy brown paint (Mountain Camphor provided by Dunn-Edwards). What guided this choice of paint and why was such a simple color palette implemented?
Jim: That is the traditional color palette of the gardens
China. When we were working on colors and paint, we realized we needed to use American paint that is formulated for California. I obtained a sample of the paint that they use in Suzhou, China, and then was matched by Dunn-Edwards. It is customary in the Southern Chinese gardens to have neutral, glossy paint palette whereas, in Northern China, you find more colorful pavilions.

photo left and right: Terrace that Invites the Mountains (Yao Shan Tai)
Your portfolio of work is very versatile, demonstrating a wide array of architectural styles. What would you describe as your signature style?
Jim: I think we purposefully don't have a “signature style," and you can see that from the variety of designs. We pride ourselves on being open to anything a client might want to do. We focus on light, scale and proportion. If you get those elements in a building right then -- whether it is Asian or European influence -- it's still a pleasing place to be in.
What advice would you give to aspiring designers and landscape architects?
Jim: I would say that good design takes time. In this world, we're constantly being pushed along to do things quicker, faster. I would encourage designers to avoid that as much as possible and concentrate on doing the best job possible. We spend as much as we need to on our designs, and it shows in the end product.


photo left and right: Love for the Lotus Pavilion (Ai Lian Xie)
For more information on the The Garden of Flowing Fragrance and to schedule a visit, please go to
http://www.huntington.org/
Images and Content Used with Permission.
















