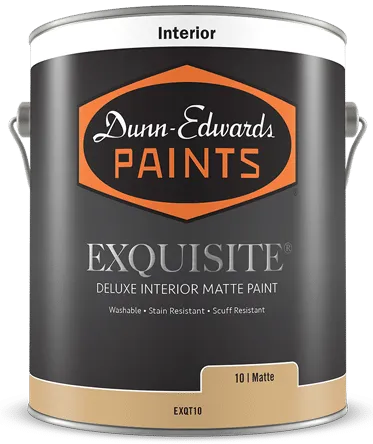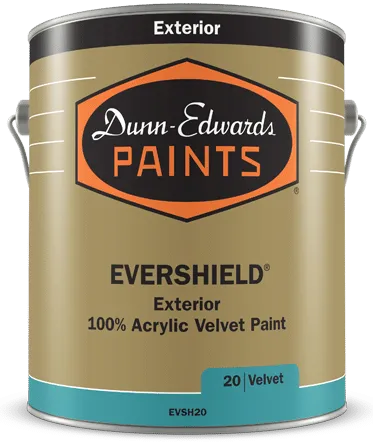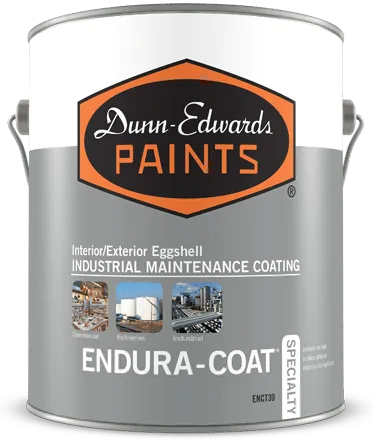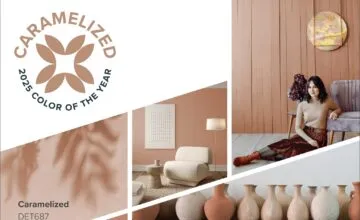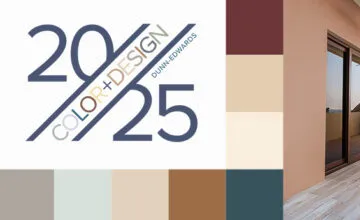Then, Now & Forever® — the 19th-century Revival Collection
05/27/2015 | Sara McLean |
We are pleased to introduce the next in our continuing series of the Then, Now & Forever® historic collections. The 19th century produced many revival styles, based on architectural discoveries and historical references. Leading influences of the American West included Greek Revival, Gothic Revival and Colonial Revival. And, with Greek Revival architecture, the West adapted this style to create the California Monterey style.
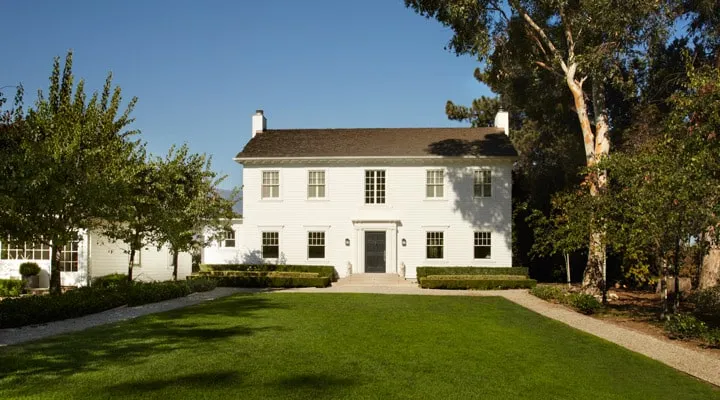
American Farmhouse example. Location: Pasadena, CA
Greek Revival and California Monterey Architecture (1830s to 1850s)
Background:
Although its true beginnings are evident in the late 1700s, the Greek Revival didn't become prominent for many years, as Americans were actively seeking symbols of their independence and a way to express national pride. Later, school programs focused on the classical studies, and new information regarding archeological discoveries in Greece began making its way to America in the form of books, which included drawings and detailed descriptions of Greek temples. A natural kinship with ancient Greece and its democratic principles developed, and the became a symbol of democratic ideals for a young nation identifying with the established republic.
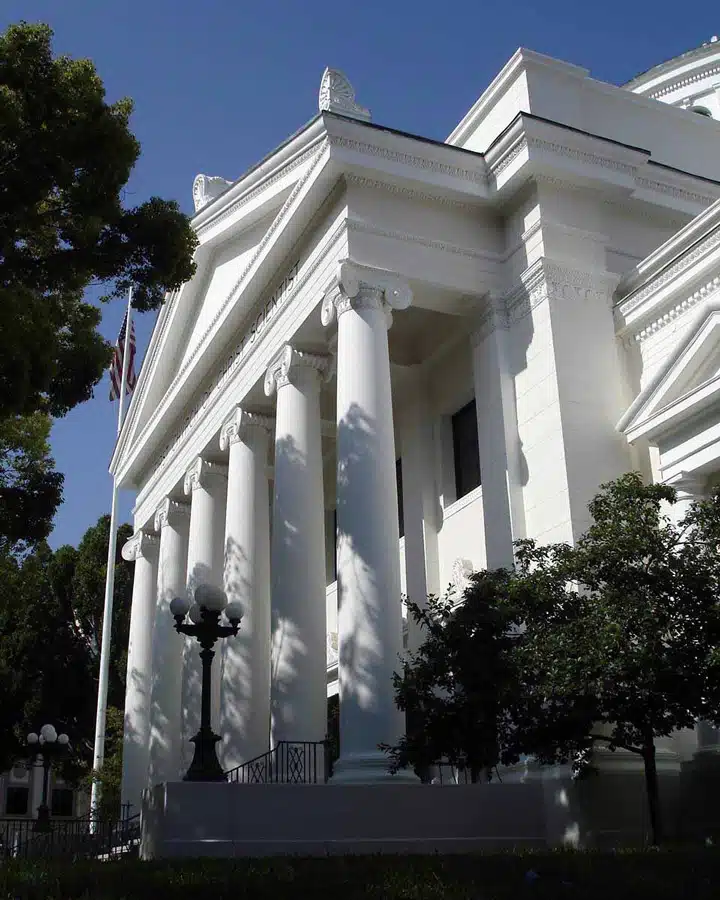
First Church of Christ, Scientist. 1925. Pasadena, CA
Architectural pattern books such as "American Builder's Companion" (1827) and "The Practical House Carpenter" (1830), by architect Benjamin Asher, heavily influenced building styles across the country as they made their way into the hands of local builders. The books served men who had neither the means nor opportunity to attend architecture school, but trained as apprentice masons and carpenters. The guides explained the orders of architecture and included chapters on geometry and the mathematical concepts that dictated their form and proportion.
"These orders are different modes of building, said, originally, to have been imitated from the primitive huts; being composed of such parts as were essential in their construction, and afterward also in the temples of antiquity; which, though at first simple and rude, were, in the course of time, and by the ingenuity of succeeding architects, wrought up and improved, to such a pitch of perfection, that they were by way of excellence, distinguished by the name of orders."
1
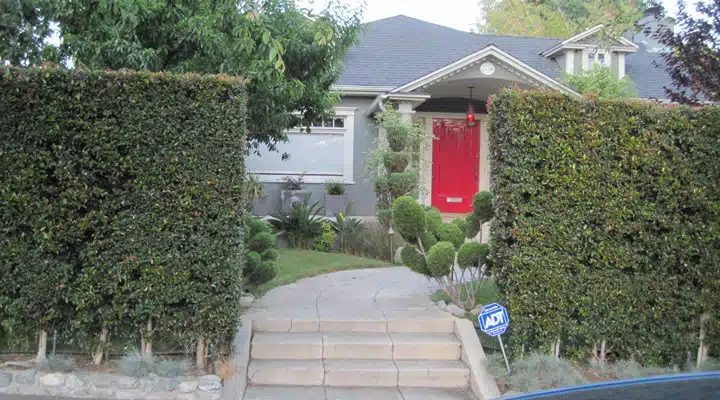
Clossey House. Los Angeles, CA
Drawings for architectural components were included, with specific instruction regarding how to combine these elements into a cohesive design. "The leaves in the Corinthian and Composite capitals, must not project beyond the top of the shaft. The diameter of the capital must be exactly the same as that of the top of the shaft; and to make out the thickness of the small bottom leaves, their edges may be bent a trifle outward; and the large angular leaves may be directed inward, in their approach toward them."2 This enabled the local builder to adapt the design to suit their own social and economic needs, as well as regional tastes. And, as the population began moving westward across the country, these books influenced the of construction for new buildings. Its form became more versatile as the choice of available materials changed from location to location.
Minard Lafever also compiled several books, all of which went into numerous editions and provided drawing plates with many alternative adaptations.
Its primary features included porches, tall columns at the front entryway, pediments, forward-facing gable roof and a plain frieze. Its was simple and elegant. "Variety in ornaments should not be carried to an excess. In architecture they are only accesaries
[sic]; and therefore they should not be too striking…"3
In the Western states, the Hispanic population adapted the to existing adobe buildings by adding a second story with a cantilevered porch. A good number of these buildings survive in Monterey, California, and the came to be known by that city's name.
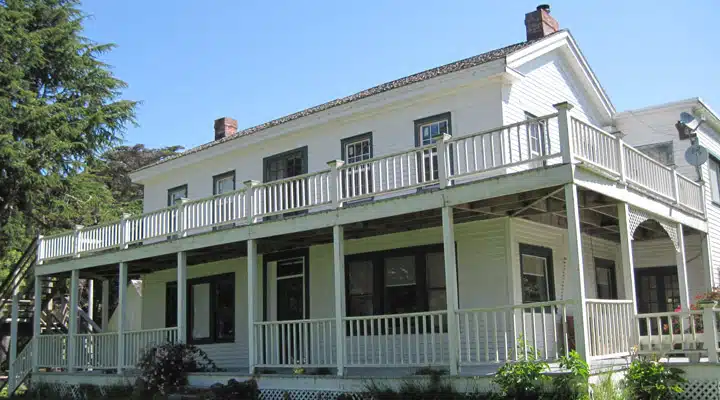
Spencer House (Steele-Humphrey). Pescadero, CA
The began to decline in use after the end of the Civil War, as reconstruction led to more opulence and ostentation.
The Influence of Color on Greek Revival and California Monterey Architecture
Many of the monumental buildings of the new capital city of Washington, DC, were constructed of white marble or other pale stone in imitation of both and color of the temples of Greece. The exteriors of clapboard residential buildings, and even many of masonry or brick, were painted either white, pale yellow or gray for the same reason, although it was later made evident that these ancient Greek marble buildings had actually been painted.
Paints were made by hand by adding dry pigment to a binder such as linseed oil. White was simple to prepare and didn't require extra pigment materials.
Gothic Revival Architecture (1840s to 1870s)
Background:
Closely tied in history and to the Italianate architectural of the 1860s to 1880s (see our March 16, 2015 report on the Victorian era collection), the Gothic Revival architectural had very similar beginnings and influences.
William Wordsworth's "Lyrical Ballads" of 1798 is thought to have begun the Romantic Movement in England; American Romanticism followed and was strong in the early 19th century. After a series of conflicts, the country had expanded its borders and put land up for sale and a flood of immigrants arrived looking for opportunity. Artists were painting idealistic landscapes of the newly opened territories.
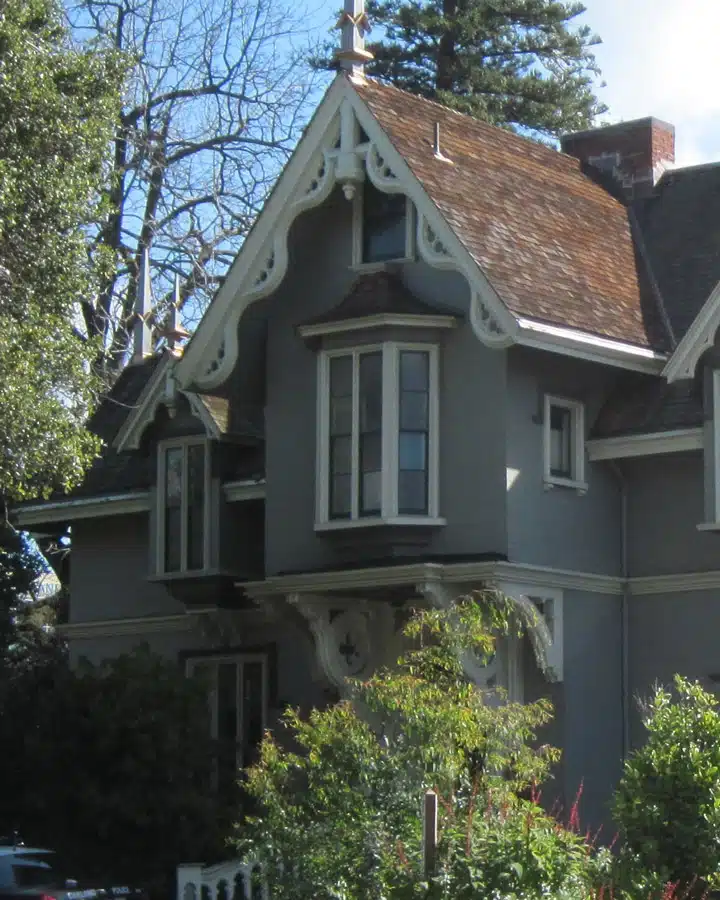
Joseph Mora Moss Cottage. 1864. Oakland, CA
Newfound wealth, obtained either directly or indirectly as a result of gold and silver discoveries, provided the means for building new homes to display that affluence. Industrialization enabled the less-privileged to improve their status and, with the expansion of the railroad to California from its terminus in the Midwest, an explosion of building occurred.
The Influence of Color on Gothic Revival Architecture
The landscape gardener, writer, nurseryman and lover of nature Andrew Jackson Downing first published "Cottage Residences" in 1842. In this book, Downing provides building plans, designs for landscape and furnishings, and a great number of details for creating a home that is in harmony with nature and is aesthetically pleasing to everyone who views it. He provides six color swatches that are in keeping with the ideals of the Picturesque movement, where the subtle colors of nature are espoused as less discordant than the whites and greens, which seemed to have been prevalent.
"No painter of landscapes that has possessed a name was ever guilty of displaying in his pictures a glaring white house, but, on the contrary, the buildings introduced by the great masters have uniformly a mellow softened shade of color, in exquisite keeping with the surrounding objects."4 The colors he espouses are neutral and include gray, brown, fawn and what he calls "drab" — all the colors of natural materials such as sand, earth, clay, straw, slate and stone. In her journal, Susan F. Cooper writes, "…and as it has already been observed, sober gray and drabs are the colors in favor to-day, as though all the houses in the land were turning Quaker."5
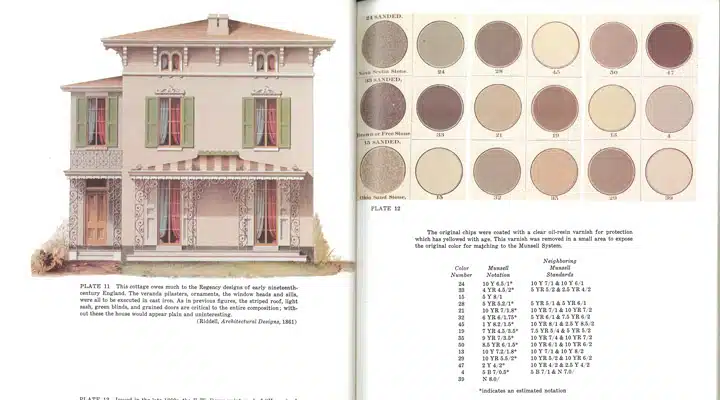
F.W. Devoe Paint Card
Although the classical form of the Greek Revival period prevailed in many locales and houses were appropriately painted white, delicate earth tones were the only colors that were appropriate for the Gothic Revival building. The use of a base color for the body and a darker tone of the same color used for trim (or a lighter tone, if the base color is dark) was endorsed. In describing "…a picturesque and most admirable exterior of a modern gothic-roofed…" home, the colors are advised to be "…painted on the outside in two modern colors of light drab or stone color for body, and darker trimmings."6
In those buildings with cement or stucco coverings, Downing encouraged the use of tints to match the color of lightly colored stones such as limestone. In a later book, Downing writes "…avoid all those colors which nature avoids. In buildings, we should copy those that she offers chiefly to the eye — such as those of the soil, rocks, wood and the bark of trees — the materials of which houses are built."7 He specifically points out that buildings are not made from grass or leaves, therefore green is a color that should be avoided.
Travelers' journals record the appearances. "Excepting some old frame houses, and a few new ones, the buildings of the town are of brick or stone…; many of the dwelling houses are painted white or stone colour
[sic], and have balconies on the roofs. The frame houses are painted more variously, according to the fancy of the owners or occupiers."8
As the Civil War ended and prosperity returned, many new East Coast homes were built with stone and brick, a material thought to signify wealth; westerners built with wood and attempted to mimic the appearance of building stone by adding sand to the final coat of (exterior) paint. The paint colors were often those which resembled the stones they were trying to imitate — sandstone, granite, slate or serpentine.
Colonial Revival Architecture (1880s to 1940s)
Background:
The Colonial Revival grew out of interest in homes of early European settlers within the U.S. This sought out architectural forms developed in Virginia, Pennsylvania, New York, South Carolina and other early settlement locations. Of particular interest were the homes of Colonial Williamsburg, Virginia, and an overall emphasis was placed on classical architecture forms.
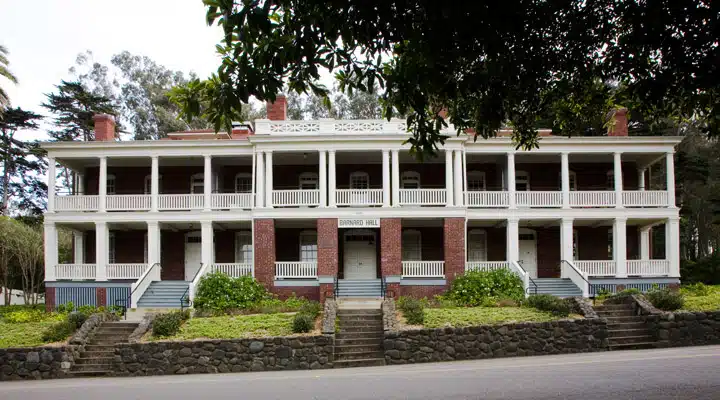
Presidio, Bernard Hall. San Francisco, CA.
The term Colonial Revival is a broad term and also refers to the architecture of early Spanish and Mexican settlers in California, discussed in our 20th-century Revival story. And, over the years, its architectural forms changed with the times. As an example, in the 1880s and later, the colonial mixed with the English Queen Anne to produce the shingle style.9 By the 1930s, many colonial types dominated the architecture scene, including the Cape Cod cottage, New England colonial, the classic New England colonial box, the Greek Revival and Federal (Regency) style, along with numerous regional colonial versions such as the Pueblo revival, Monterey, and ranch styles. Frederick M. Wells indicated in his article in
Arts and Decoration the top colonial types in order of popularity by the end of the 1930s, "If one were to chart the national preferences for the colonial house types of the '30s , they would, on the basis of popularity, be arranged as follows: 1) Cape Cod cottage 2) early American farmhouse 3) early New England colonial 4) Pennsylvania colonial 5) New England Colonial box 6) Georgian 7) Regency (Federal) 8) Dutch colonial 9) Williamsburgh version of Georgian (Wrenesque) and 10) Greek revival.10
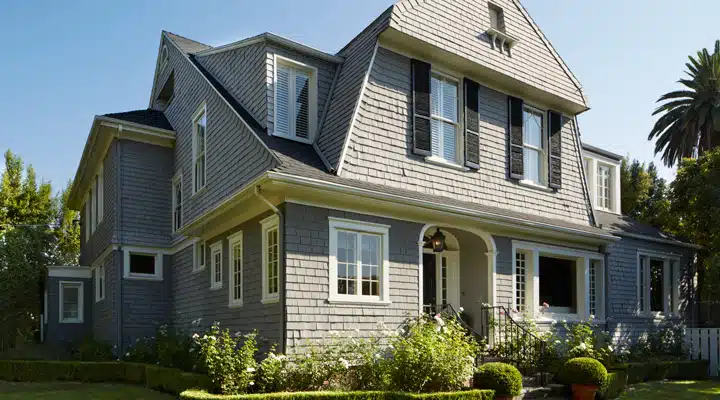
Dutch Colonial example. Pasadena, CA
It's been said that the colonial has endured so long as a safe for Americans for three reasons: "First, in plan and construction, Colonial is the outgrowth of simple, honest housing requirements of our forefathers, requirements which in many ways have not changed greatly since the days when Thomas Jefferson built Monticello and Washington lived at Mt. Vernon. Second, Colonial is economical to build due to its simplicity, in plan and freedom from over ornamentation; third, it has good proportions. 11
This explanation of its popularity intensified in the 1930s, when the Colonial Revival became a leading revival from coast to coast. Nationalism, family, modesty and puritanical simplicity became hallmarks of the colonial from 1930 through 1941.12 "The colonial, as the American ideal in the '30s, received its ultimate stamp of approval from Hollywood's motion picture industry. The characteristic Beverly Hills house of motion picture stars and directors was a colonial one, in many instances, designed by one of Los Angeles's principal domestic architects: Paul R. Williams, Roland E. Coate, John Byers and Edla Muir, and others.13
In "Variation on the Colonial", the author, Power, highlighted reasons why the colonial was so popular in the '30s, "They possess a common denominator of simplicity, sturdiness, sincerity and later of dignity and directness …. at its best, the colonial achieved a beauty of proportion and detail that has not been excelled."14
Click here to download the PDF of the 19th-century Revival color masters listing.
Noted References:
1 "The American Builder's Companion; or, A System of Architecture Particularly Adapted to the Present of Building," Benjamin Asher, p. 30.
2 Ibid. p. 50.
3 "The American Builder's Companion," Boston, R.P. & C Williams, 1827, Benjamin Asher, p. 28
4 A.J. Downing, "Cottage Residences; or A Series of Designs for Rural Cottages and Cottage Villas, and their Gardens and Grounds Adapted to North America"; Wiley & Halsted: NY, 1856, p. 14.
5 Susan Fenmore Cooper, "Rural Hours," George P. Putnam; NY: 1850, p. 384.
6 Almon c. Varney, "Old Homes and Their Adornments"; J.C. Chilton & Co.; Detroit: 1883, p. 131.
7 A.J. Downing, "The Architecture of Country Houses"; Dover Publications, Inc.; NY: 1969 [D. Appleton & Co.: 1850], p.198.
8 John Palmer, "Journals of Travels in the United States of North America"; Sherwood, Neely, and Jones: London: 1818, p. 183.
9 David Gebhard, "The American Colonial Revival in the 1930s"; The University of Chicago Press; IL; Winterthur Portfolio, Vol. 22, No. 2/3 (Summer-Autumn, 1987), p.109-148.
10 Marcia Mead, "Homes of Character" Small Home p 20-21. Frederick M. Wells, "Houses Inspired by American Colonial," Arts & Decoration 52, no.5 (May 1940) p.6-9.
11 "T.C. Hughes Scores 'Modern' Style Home," Architect & Engineer 137, no.1 (April 1969) p.56-60; "A Style that Never Grows Old," Popular Mechanics 52, no.11 (Nov 1929), p.879.
12 Claude H. Miller, "Building an Early American Home," Country Life (New York) 57, no.4 (April 1930), p.41; William B. Rhoads, The Colonial Revival (New York: Garland Publishing, 1977); William B. Rhoads, "The Colonial Revival and American Nationalism," Journal of the Society of Architectural Historians 35, no.4 (December 1976) p.239-254; Alan Axelrod, ed., The Colonial Revival in America (New York: W.W.Norton, 1985).
13 Allen G. Siple, Jane Withers house, Sunset 78, no.5 (May 1937), p.32-33; Williams, Tyrone Power house, Brentwood, Architect & Engineer 141, no.3 (June 1940), p.34-35; Joe M. Estep, Richard Dix house, Beverly Hills, CA; California Arts and Architecture 58 no.5 (Nov 1940), p.14; W.George Lutz, Fred MacMurray house, Brentwood Heights, CA; Architectural Digest 10 no.1 (1939), pg.31-38.
14 Power, "Variations on the Colonial," p. 66.
Featured Articles
-
Best Oranges for the Perfect Summer Beach Cottage
-
Get Ready for Fall with These Trendy Color + Design Moods
-
Try These Color Palettes To Nail A Tomato Girl Summer At Home
-
Embracing Barbiecore: Popular Pinks Throughout The Ages
-
The Color Yellow: Essential Color Theory, Symbolism and Design Application



