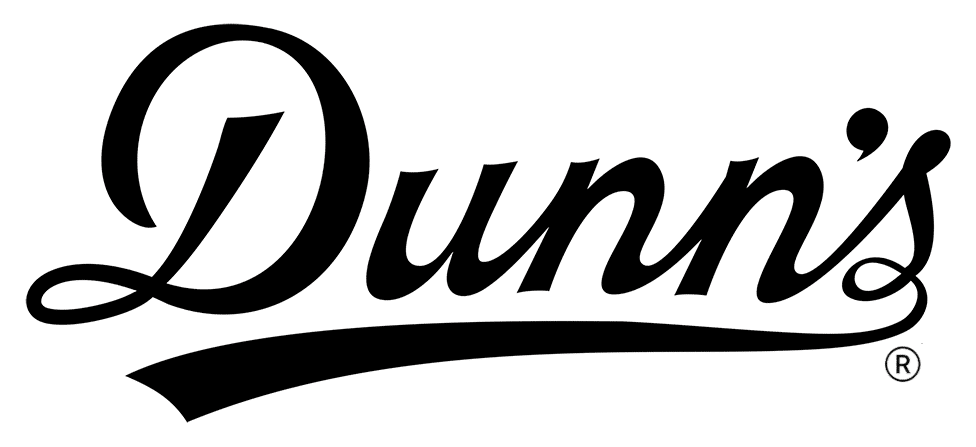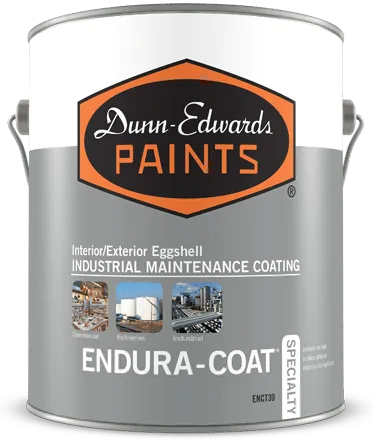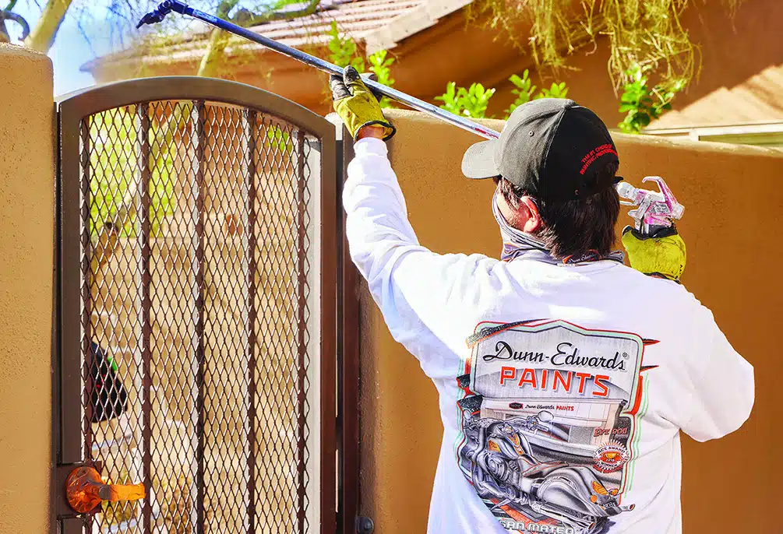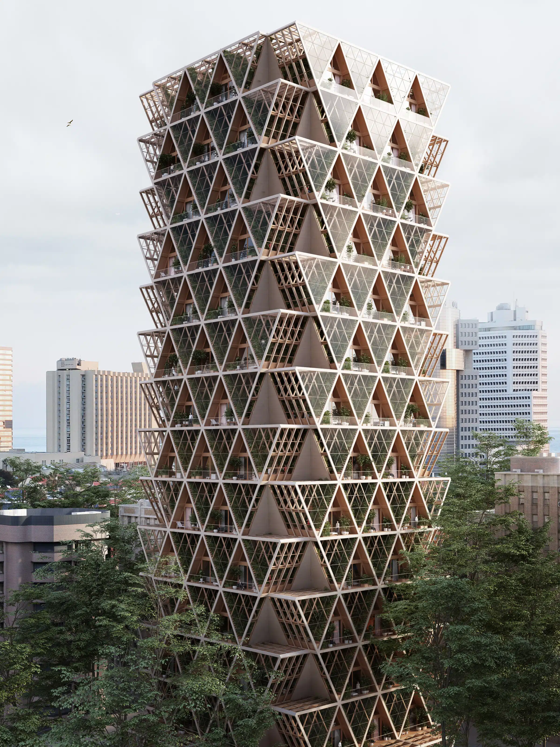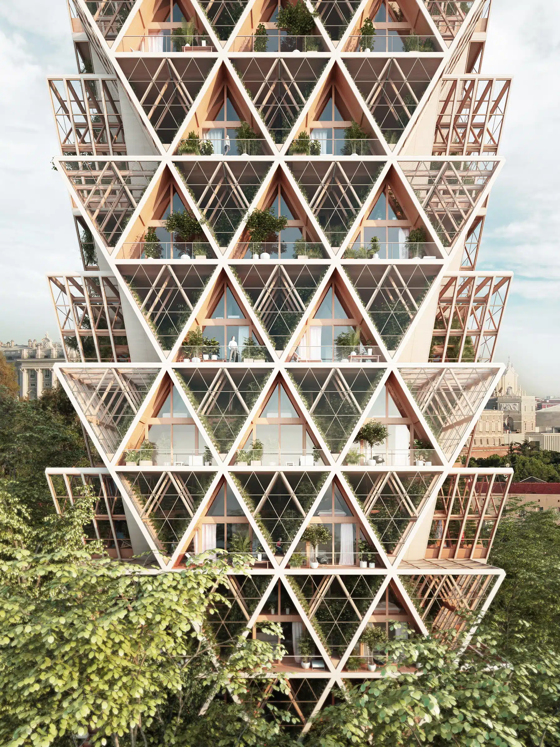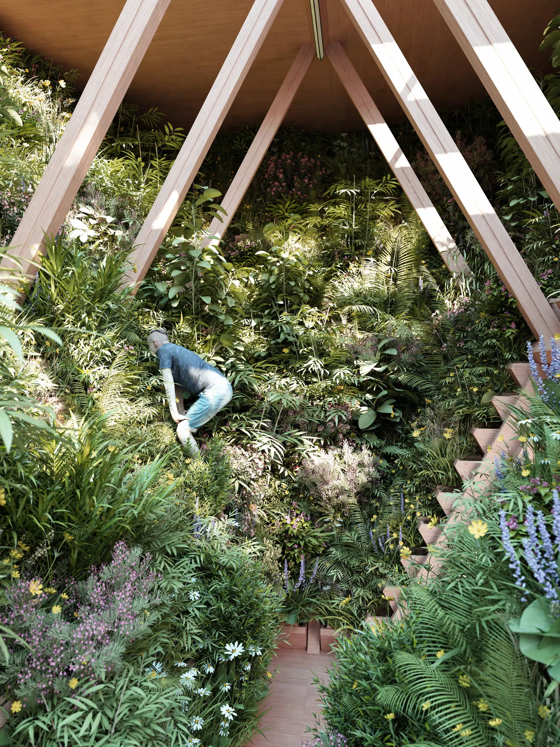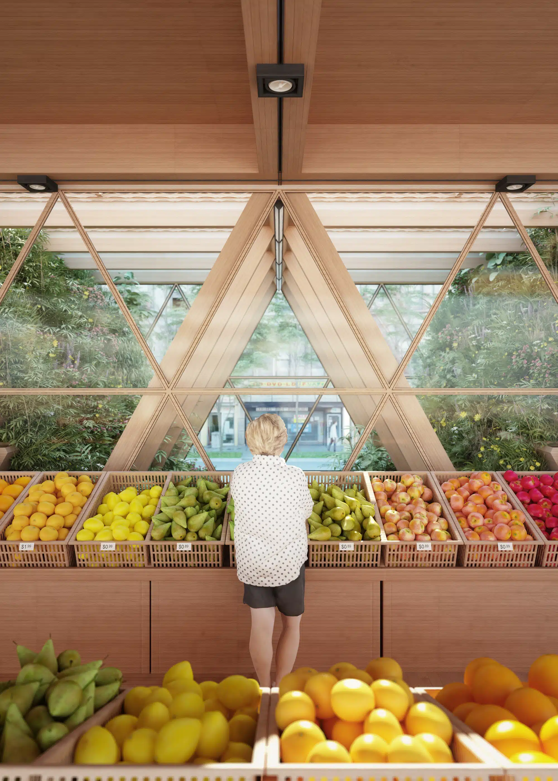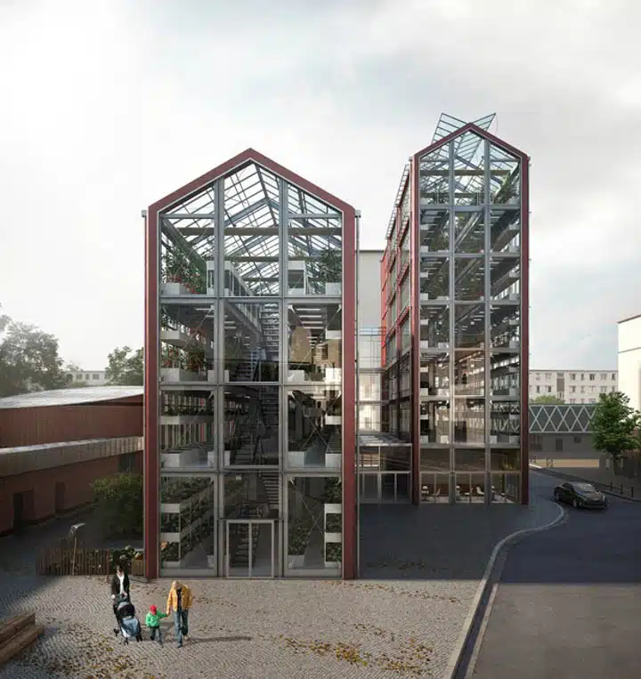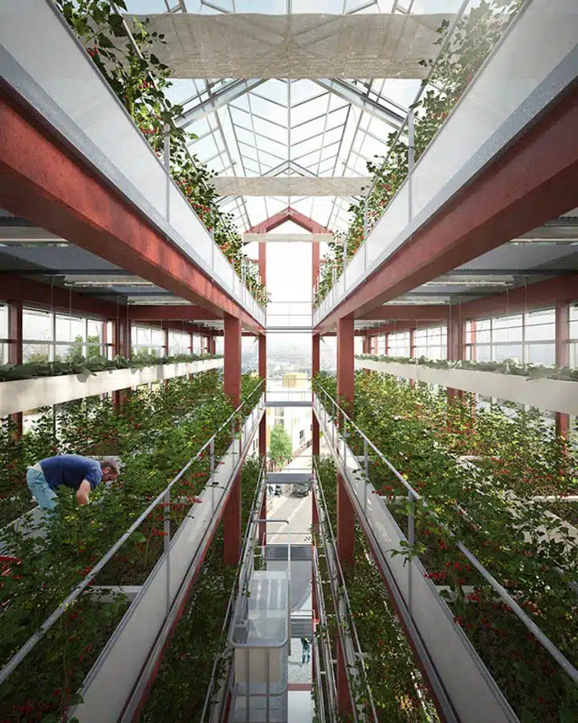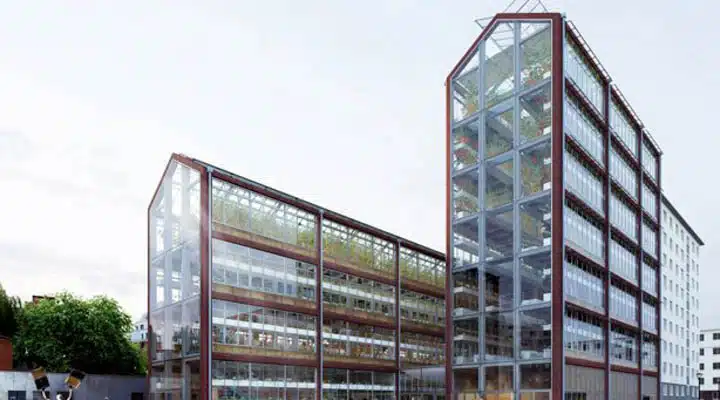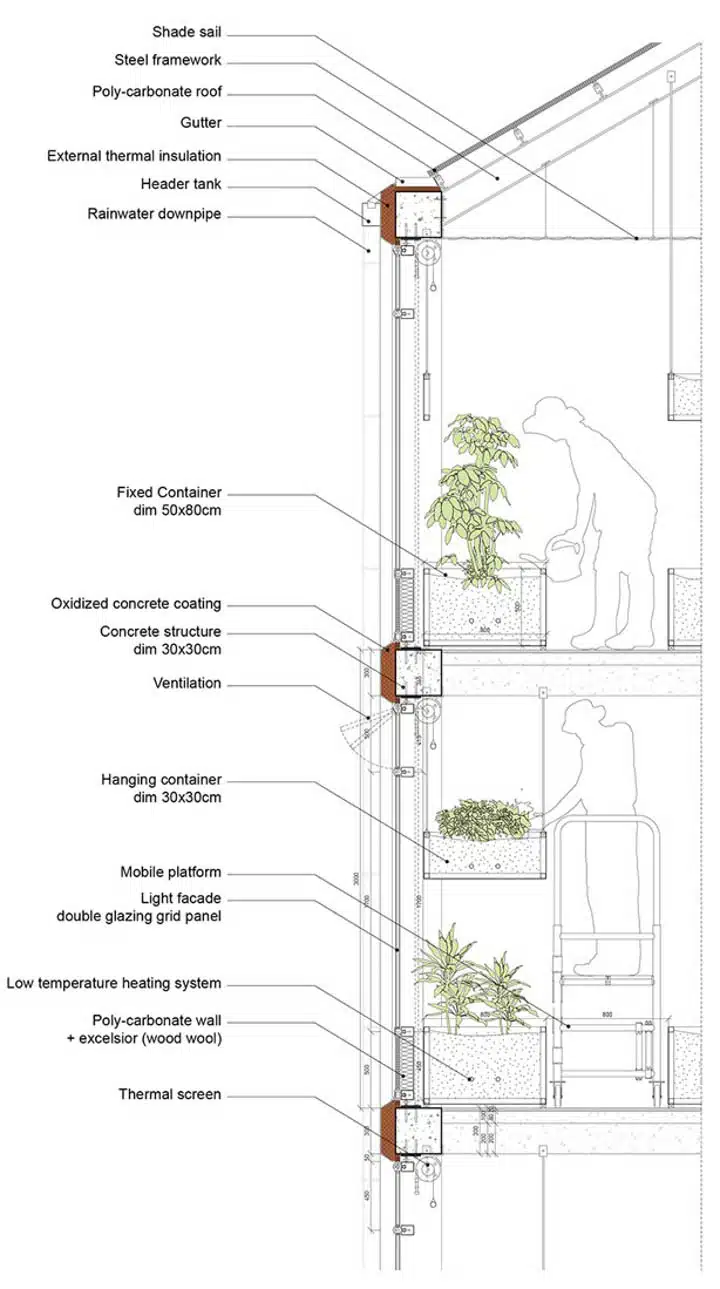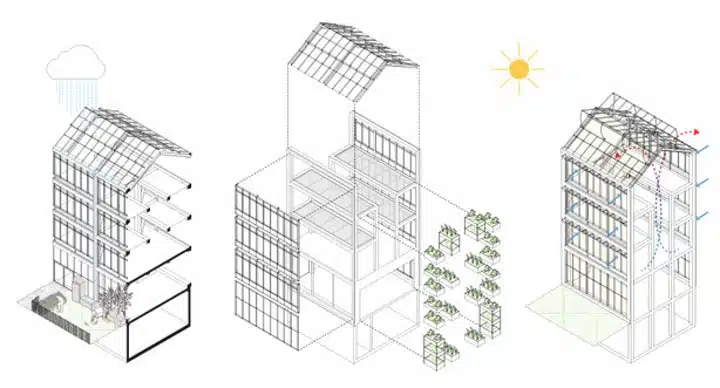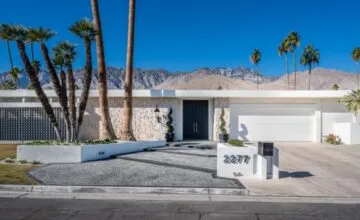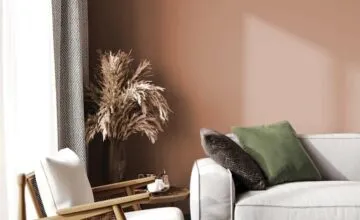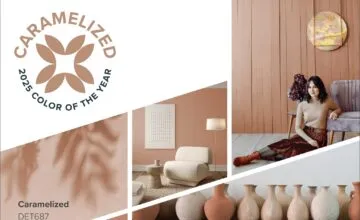Vegitecture: Vertical Farming in Today’s Cities
07/09/2020 | Grace Lennon |
Wouldn’t it be great if you could walk through the downtown area of a big city and see a little green instead of just concrete and buildings? Wouldn’t it be even better if a little extra urban vegetation could also lower air pollution and aid in public health?
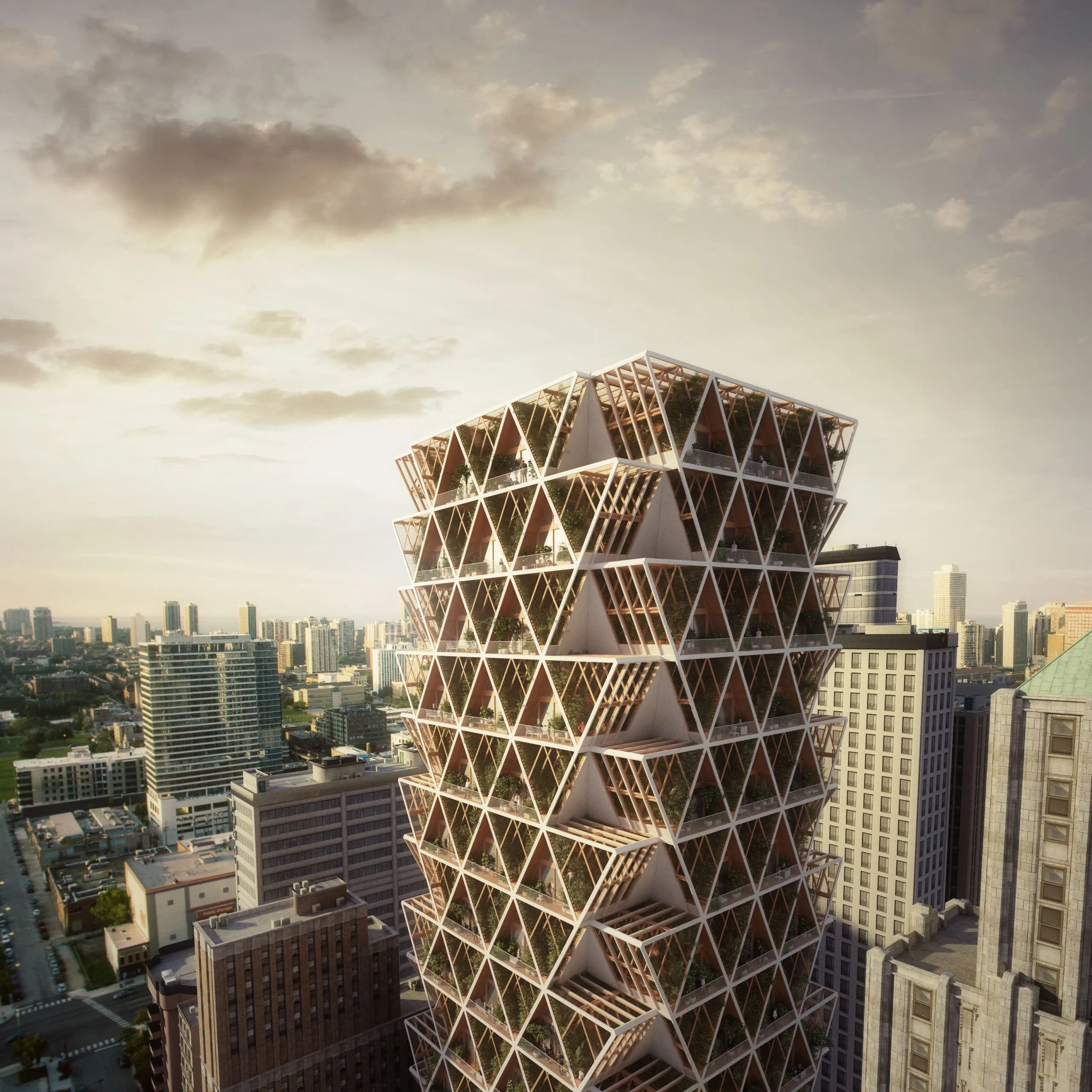 — the walls reduce noise and provide natural cooling for the surrounding buildings because they soak up noise and heat, whereas concrete just reflects. Architects imagine people one day being able to grow and harvest food from vertical gardens.
— the walls reduce noise and provide natural cooling for the surrounding buildings because they soak up noise and heat, whereas concrete just reflects. Architects imagine people one day being able to grow and harvest food from vertical gardens.
Technological innovations are paired with natural elements in Vegitecture, going hand in hand with Dunn- Edward’s 2020 Design Trend Co-Habitants. The technology required to create and sustain a vertical garden is rather complex, but considering it can reintroduce biodiversity to urban areas and even cut down on air conditioning and air purification costs, developers may consider adding vegitecture to their upcoming projects. Highlighted below are two incredible examples.
THE FARMHOUSE
Architecture studio Precht has developed a concept for modular housing in which residents produce their own food in vertical farms. The Farmhouse seeks to connect people in cities with agriculture and help them live in a more sustainable way. Populations around the world are increasingly becoming city dwellers who have lost touch with how their food is produced, while food transportation has a progressively damaging effect on the environment. The conceptual modular system would allow people to grow food in residential tower blocks to eat or share with their local community, as well as help communities reconnect with the lifecycle of our environment.
Prefabricated A-frame housing modules made from cross-laminated timber (CLT) would be stacked to provide flexible living spaces. CLT is more sustainable than other low-cost building materials such as concrete because the wood used in construction absorbs carbon.
Each of the module’s wall would be made of three layers. An inner layer, facing the homes' interior, would hold the electricity and pipes with the surface finishes. A layer of structure and insulation would form the middle layer, while on the outside layer would hold all the gardening elements and a water supply. Different modules would have varying types of external systems, such as hydroponic units for growing without soil, waste management systems, or solar panels to harness sustainable electricity.
Single-family users would be able to build their own homes using as many modules as they chose, or taller housing blocks could be formed by arranging the A-frames into stacked duplexes. Each duplex would have an open plan living and kitchen space on the ground floor, with tent-shaped bedrooms on the upper floors. On the outer edges of the tower, residences could have balconies.
Growing gardens would be arranged so they are either private or communal, with the inverted gaps left between modules providing V-shaped buffer zones between apartments and giving the plants natural light and ventilation. An indoor food market would be located on the ground floor of the tower, along with a root cellar for storing food in winter and composting units for turning food waste back into growing material.
For more information, visit www.precht.at/the-farmhouse/.
VERTICAL FARM
In its winning competition entry, French architecture firm Ilimelgo reimagines the future of urban agriculture with a vertical farming complex in the Parisian suburb of Romainville. The project integrates growing of produce into the city through a 1,000-square-meter greenhouse that maximizes sunlight and natural ventilation. Recognizing the developing world’s diminishing agricultural space, the project aims to meet the increasing demands for crop cultivation in urban environments.
Conscious of this need, the city of Romainville has been supporting sustainable and forward-thinking alternatives to small, plot-based agriculture. Though it has implemented many rooftop and allotment gardens in the past decade, the Vertical Farm represents a comprehensive dedication to sustainability, education and local economic participation.
The building is split into two wings to aid crop growth, taking advantage of sunlight and limiting shade. Organic building materials such as straw bale and wood fiber insulation add to the sustainability of the project. The form of the Vertical Farm, a rectangular prism with a triangular roofline, is a reference to the existing architecture in the area.
The upper floors feature spaces for bio-intensive farming using culture containers. Specially irrigated to provide healthy environments for specific crops, the containers also allow for a flexible and dynamic organization of space. The facility houses a mushroom farm, orchards, a henhouse, and laboratories that experiment in seed germination.
For more information, visit ilimelgo.com/en/projects/vertical-farm.html.
Featured Articles
-
 Best Oranges for the Perfect Summer Beach Cottage
Best Oranges for the Perfect Summer Beach Cottage
-
 Get Ready for Fall with These Trendy Color + Design Moods
Get Ready for Fall with These Trendy Color + Design Moods
-
 Try These Color Palettes To Nail A Tomato Girl Summer At Home
Try These Color Palettes To Nail A Tomato Girl Summer At Home
-
 Embracing Barbiecore: Popular Pinks Throughout The Ages
Embracing Barbiecore: Popular Pinks Throughout The Ages
-
 The Color Yellow: Essential Color Theory, Symbolism and Design Application
The Color Yellow: Essential Color Theory, Symbolism and Design Application
